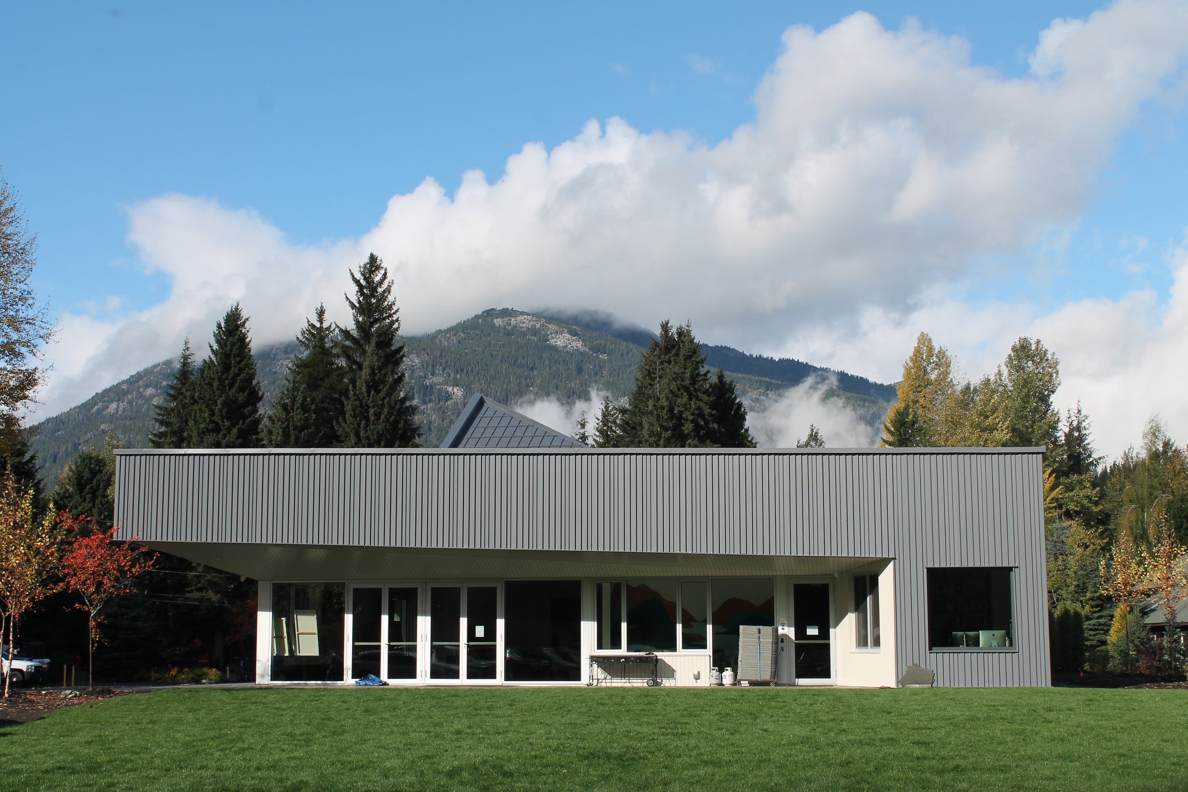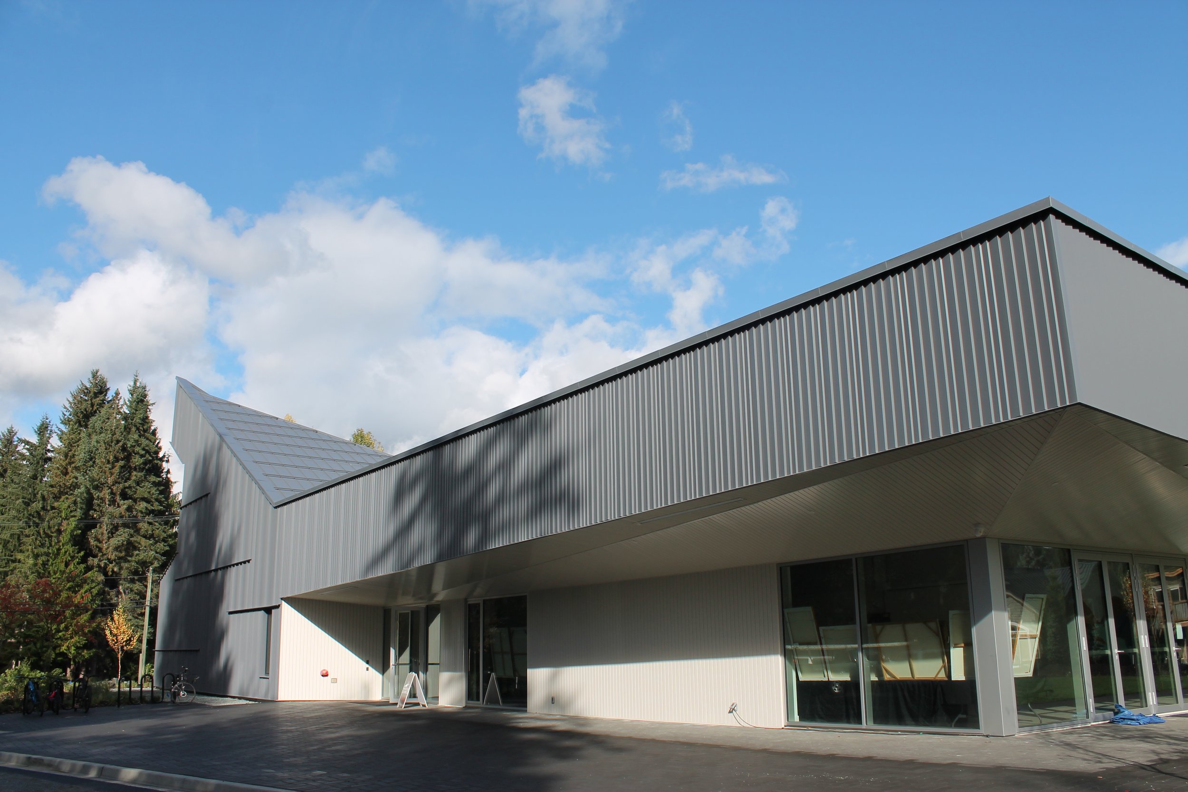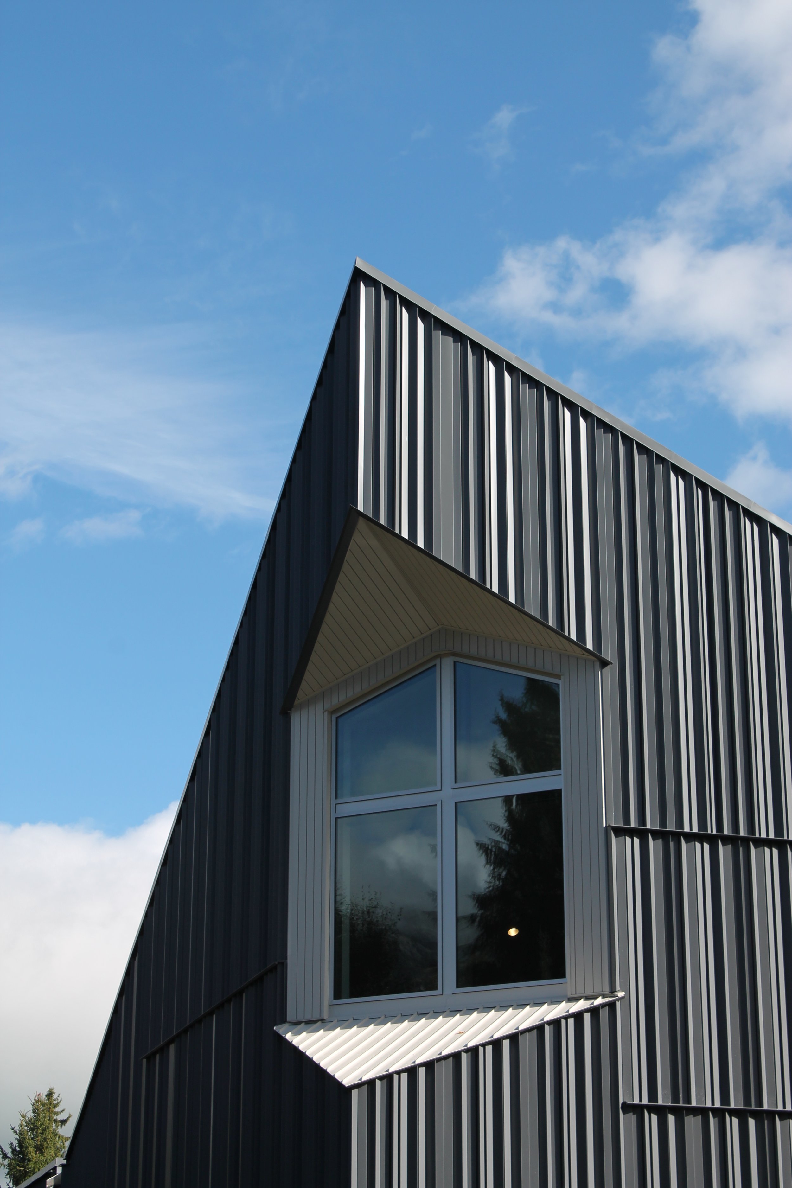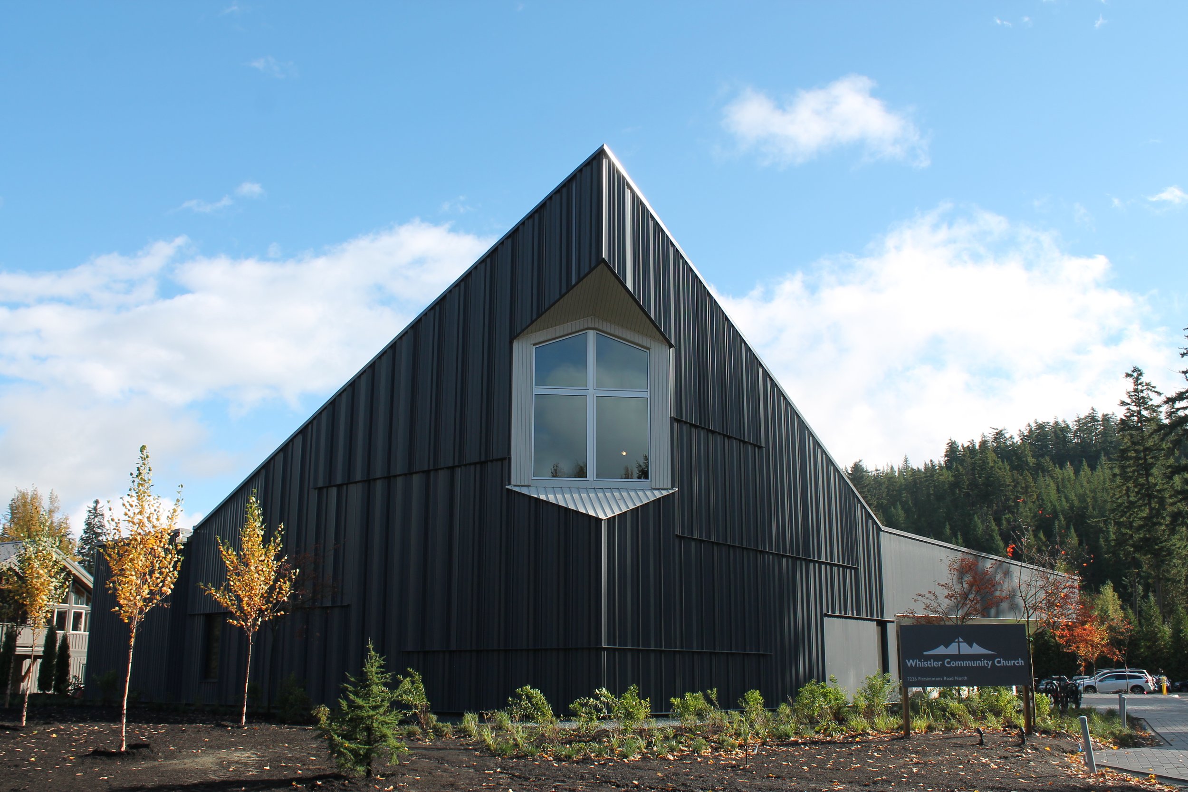Whistler Community Church
Community building
The building is designed to respond to its context and work with Whistler's spectacular natural environment to enhance the experience of worshippers and visitors to the building, as well as the community and its context.
The form of the building responds both to the mountain terrain of the region within which it is located but also to the tradition of church forms. In deference to the neighbouring residences, the north side of the building takes on a scale that is harmonious and sympathetic, with a height of 4 meters. From here, the roof rises upward, opening up views of Whistler and Blackcomb Mountains from the Fellowship Hall on the south east of the site. The largest roof peak is at the height of the Church’s sanctuary space. The sloping roof cantilevers outwards along the south and eastern facades, creating covered exterior space and at grade building access. The roof pitch directs rain and snow towards the rear of the building, away from the major circulation and entrance ways.
Interior spaces have a variety of functions and experiential aspects. The Fellowship Hall, central foyer and Sanctuary are designed to be flowing and flexible, providing space for approximately 250 visitors at a time. The Fellowship Hall has generous views to the mountains and the roof is sloping to open up to this vista, enabling those celebrating events to also enjoy the spectacular landscape of the region. From the Sanctuary, the views are framed to the mountain and treetops from the high windows at the front of the space. Other windows to the exterior at eye level are screened so that light enters in a controlled manner but distractions are minimized.








