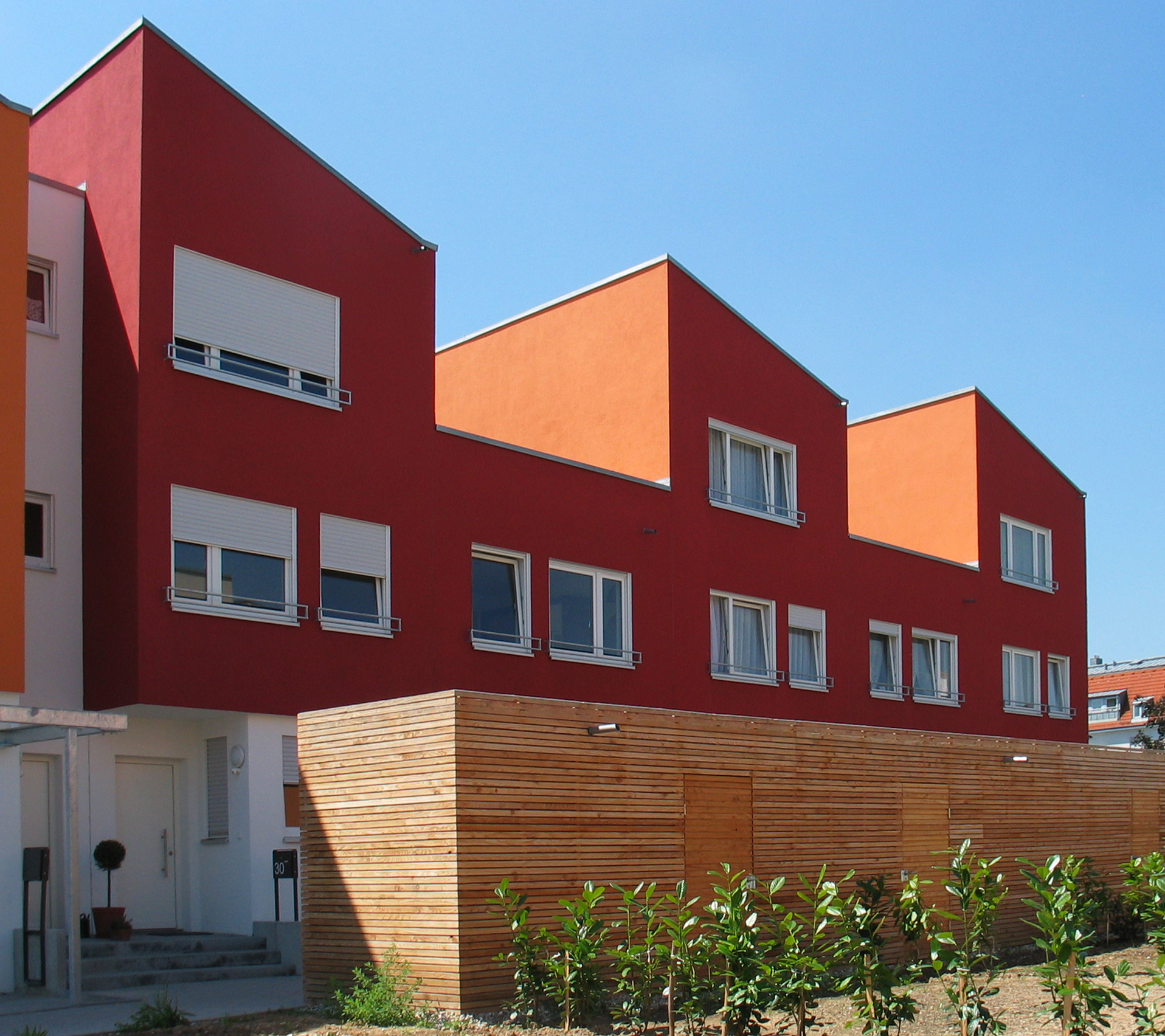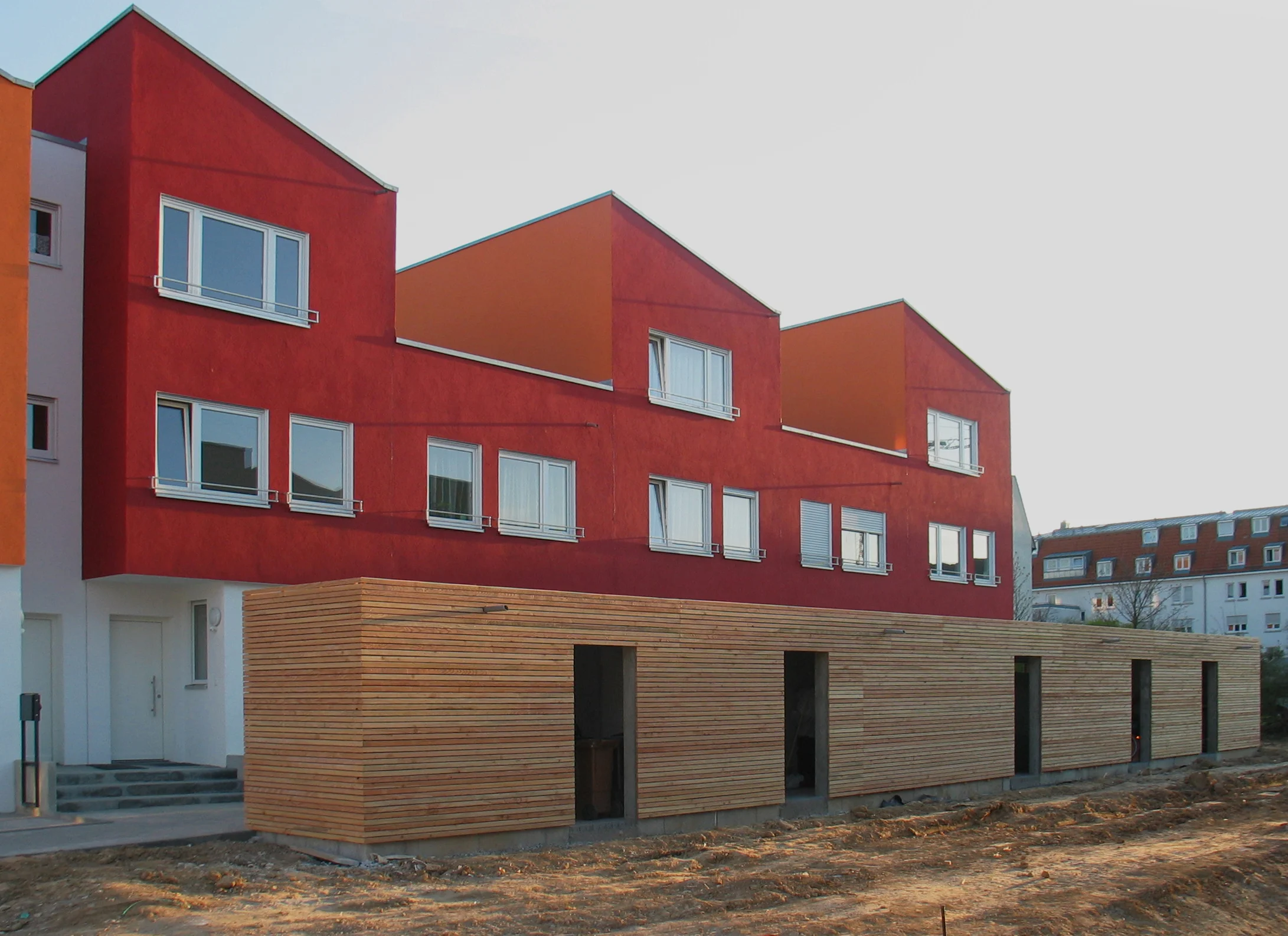sontheim
Heilbronn, Germany | Completed 2006
The Sontheim site is located near the Polytechnical Institute of Heilbronn. The zoning allowed for two rows of four units. Due to a large demand for low income, family housing, the smart house from the Garden City project in Biberach was further developed to allow six of the narrow smart houses to fi t on the Sontheim site, thus creating a significant reduction in the housing cost.
Smart house typology and sustainable quality of living The row house units are called ‘smart houses’, making an analogy to the ‘smart car’: spacious inside but no backseats. The smart house is intended for a young family on a tight budget as an affordable alternative to the typical suburban house. With large rooms at 4x4 meters, and a building width of 4.8 meters, valuable ground space can be saved while maintaining a high quality of living.
A naturally ventilated basement allows for the potential conversion of basement space into living space and an additional third floor on every second house further provides different and individual living solutions.
Inside the units, the ceiling heights vary to differentiate between different living spaces. A higher ceiling creates a more spacious living room, while the ceiling height is reduced on the upper and basement levels.
To create privacy and quality for the outside spaces, only every second house has a rooftop garden and deck. The project is executed in Low Energy Standard construction standards. All roofs including the pitched roofs are greened with sedum. These green roofs help to clean air, to retain water run-off and to keep the buildings cool on hot days. Local woods are used to frame the pathways through the site.
CREDITS
Architectural Design:
AIR studio (formerly ASIR Architekten)
Inge Roecker




