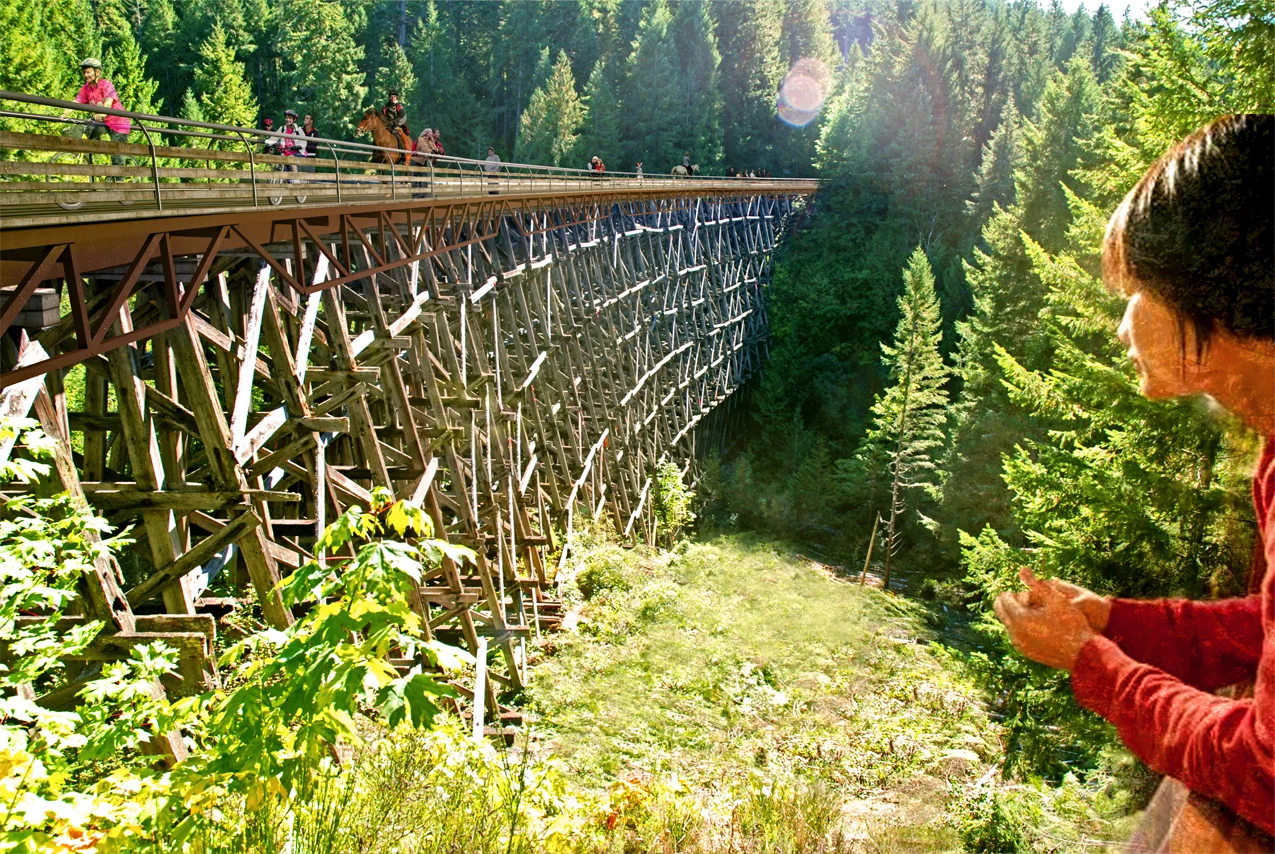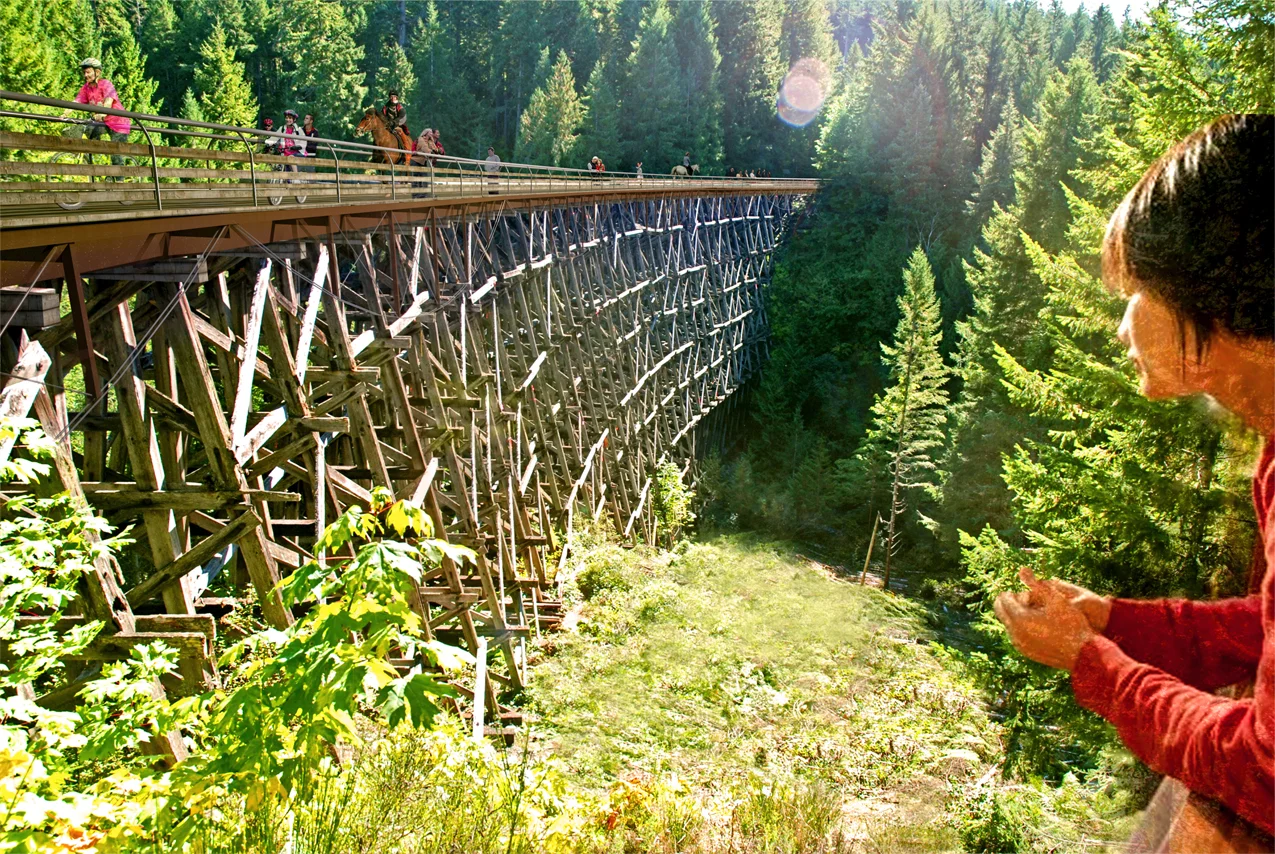kinsol trestle
Shawnigan Lake, British Columbia | Completed 2009
Historic, visual and experiential design considerations relating to bridge structure determination
The identified heritage criteria have played a major role in the determination of bridge type as well as the configuration of elements of the structure within a framework of structural efficiency and cost criteria. The historic conservation criteria which have had a role in the structural determination include the following:
1. to respect the heritage of the existing structure by ensuring that what is newly built is easily differentiated from what is existing and
2. to respect the heritage of the existing structure by ensuring that the new structure does not overwhelm the character of the existing structure
3. to maintain the experience of being ‘on top of the world’ while crossing
4. to maintain the curve of structure and the experience of a continuously curving structure of this magnitude.
General considerations
In order to meet these criteria structure types which span on top of the deck were rejected (not meeting criteria 3) and instead those which span under deck level were considered. Structures which were minimal in appearance were favoured over those which were heavy in appearance (criteria 2). Also, an attempt was made to maintain the elevation of the deck at the current level.
Since it was desired to minimize the appearance of the existing structure (criteria 2) weaving a new structure through the existing structure below deck was considered. This was investigated with a three dimensional model since the new spans are straight elements of up to 35m and the existing structure is straight elements of approximately 4.5m spans resulting in conflicts between the new and old structure. It was deemed to likely be feasible, but would require the removal of all top diagonals of the remaining structure. The main supporting elements in this scenario would be at a constantly varying distance from the centerline of the structure due to the need to avoid the existing structure’s geometry. This complication, the required removal of the top diagonals and the likelihood of conflicts due to the tolerance of the information on the existing structure were the reasons this type of weaved in structure was not pursued further. For these reasons, the new structure was placed outside the existing structure, resulting in a more visible appearance but less complication in construction and less demolition of the existing structure.
Options considered
Options considered included underslung trusses (steel and glulam types) and a steel girder configuration. The truss options were preferred both from a perspective of visual lightness (meeting criteria 2 above) and also from a material efficiency standpoint (Marlen, please verify and add why glulam wasn’t chosen – apart from materiality which is discussed below – maybe due to maintenance concerns with exposed material (especially glue dependent wood?)
The two truss options recommended meet the historic criteria with the exception of the maintenance of the curved alignment. Although this criteria is not met with the overall structural configuration, it is not visible from the ground without close inspection (see attached rendered views). As well, this has been addressed with the design of the handrail bar itself, which is intended as a continuous steel member which will sweep through the original curved alignment of the bridge length as a reminder of the original, more curved alignment.
Materiality
The materiality chosen was that of Core-Ten (weathering) steel and cable. The appearance of these materials is appropriate to this application since it clearly differentiates the new structure from the old by use of very lightweight elements and steel as opposed to the existing structure, which is composed of large timber members. Both proposed materials are easy to maintain and durable.
Out of the two options recommended, the truss with the cable bottom chord meets the determined heritage criteria better since it is very visually subtle against the backdrop of the existing structure due to the replacement of the tension elements of the truss with cable (Marlen, are they cables or rods you analysed?). The ‘drape’ of the bottom chord follows the bending forces within the truss, and therefore reduces the forces within the top and bottom chords. This puts the material exactly where needed, minimizing the required material - similar to a conventional truss but with the material even more efficiently placed.
CREDITS
Architect of Record:
Jonathan Yardley Architect
Structural Concept:
AIR Infrastructure (formerly InfrastructureStudio)
Annalisa Meyboom
Engineering:
MMM Group & ISL Engineering
Historic Conservation:
Hal Kalman
Timber Framers:
MacDonald & Lawrence Timber Framing Ltd.



