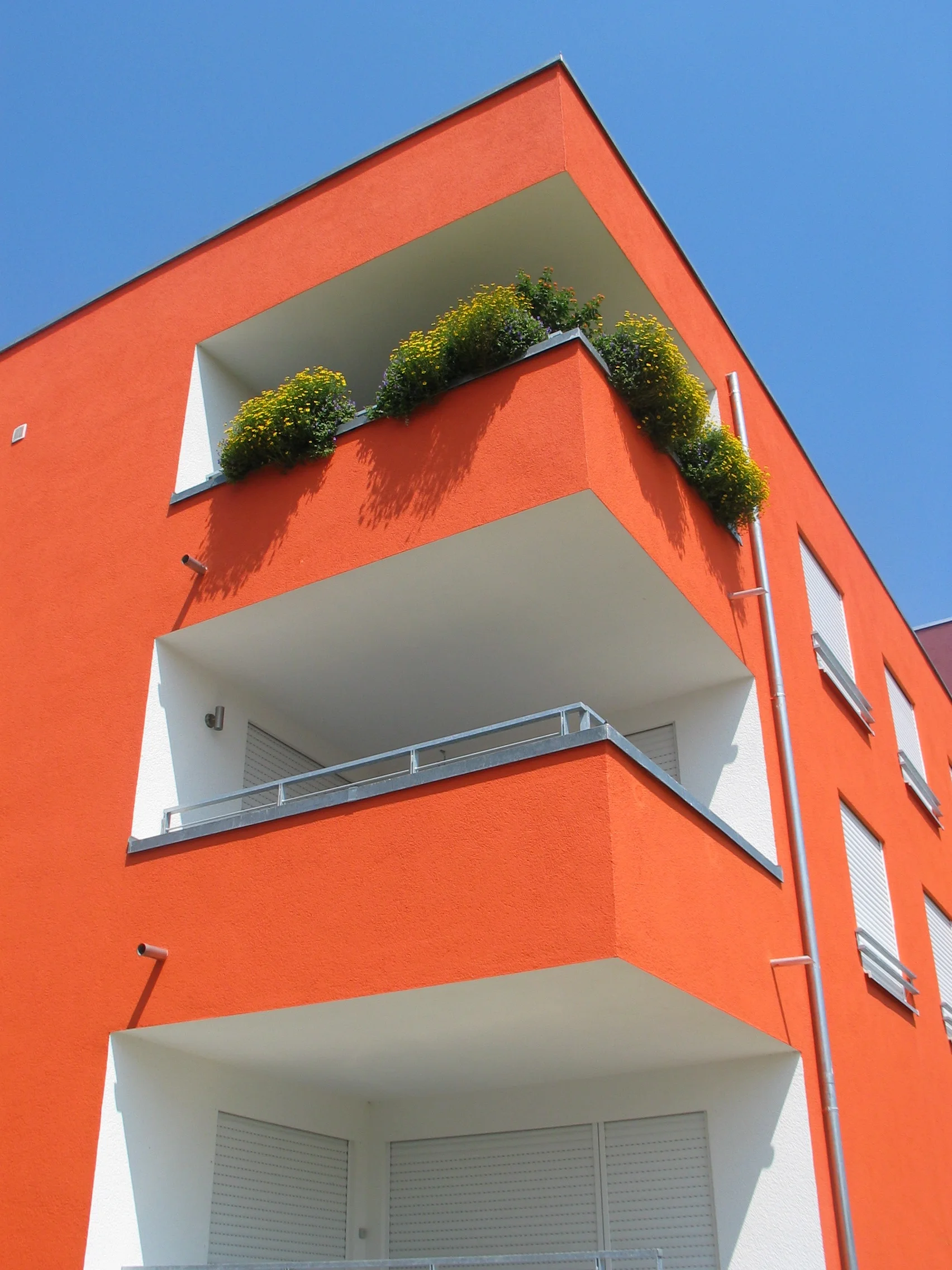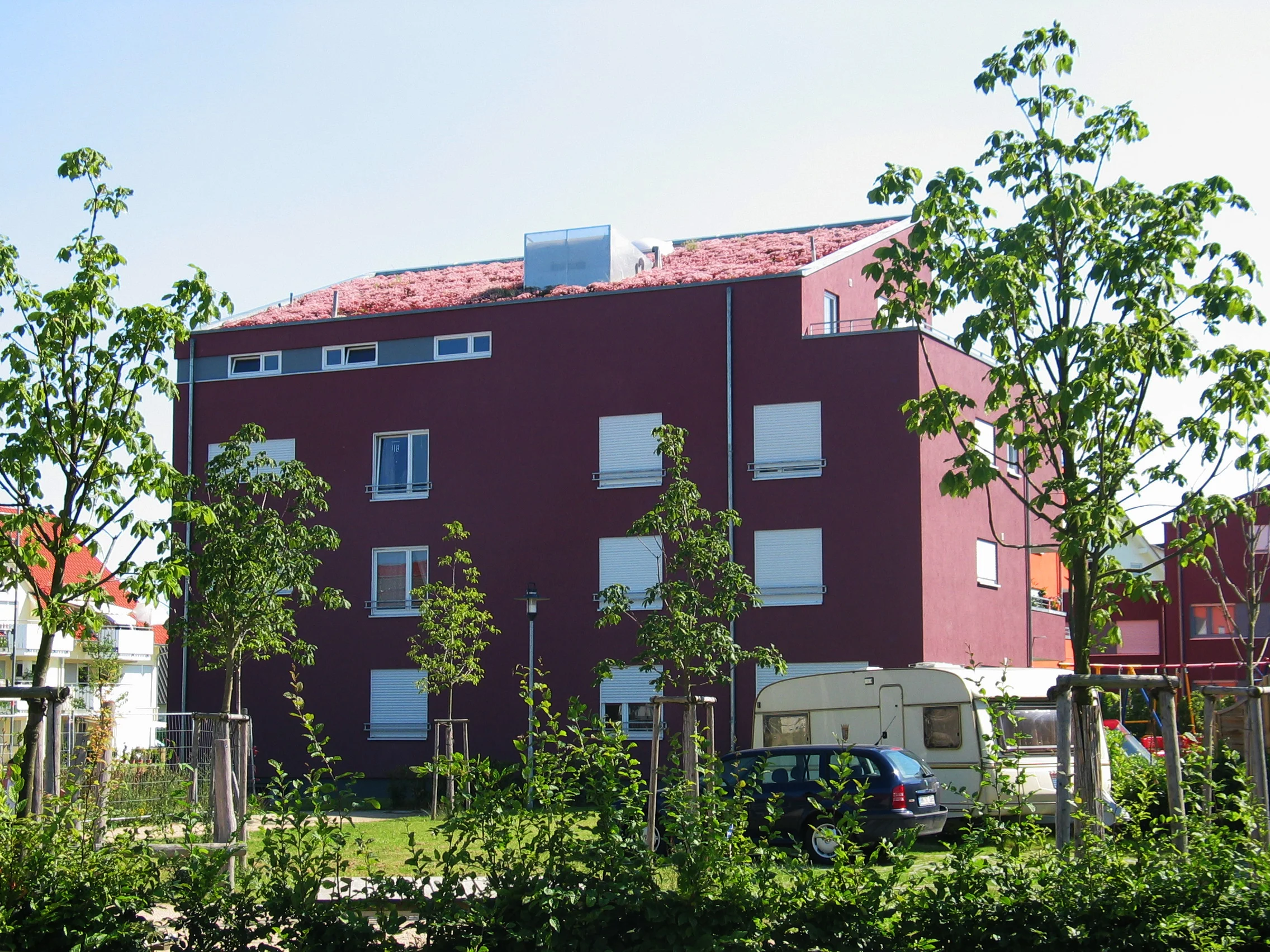garden city
Biberach, Germany | Completed 2005
A new suburban neighbourhood of single family houses was recently redeveloped on a brown-fill site in the village of Biberach, now part of the regional city of Heilbronn. The Garden City Biberach project was developed on the site of a former brick factory, which was decommissioned in the 1980s. The new housing development consists of apartment buildings and two groups of row houses. The density of the new development with semi-public and public spaces creates an atmosphere evocative of the alleyways and gardens of an old village.
The design guidelines where interpreted to create a composition of buildings which resemble a village with footpath and private gardens. Two apartment buildings in the centre are in a dialogue with the two rows of row houses. To keep the scale of the village typology, the apartment buildings are split in three smaller volumes, two sharing a common stairwell. This split in volumes also reacts to the scale of the row houses , on both sides of the project.
The underlying idea was a new interpretation of the Garden city, with individual small private Garden parcels and common shared green spaces. As to the classical (Vorbild) this spacial interpretation gives the inhabitants a strong sense of place.
CREDITS
Architectural Design:
AIR studio (formerly ASIR Architekten)
Inge Roecker










