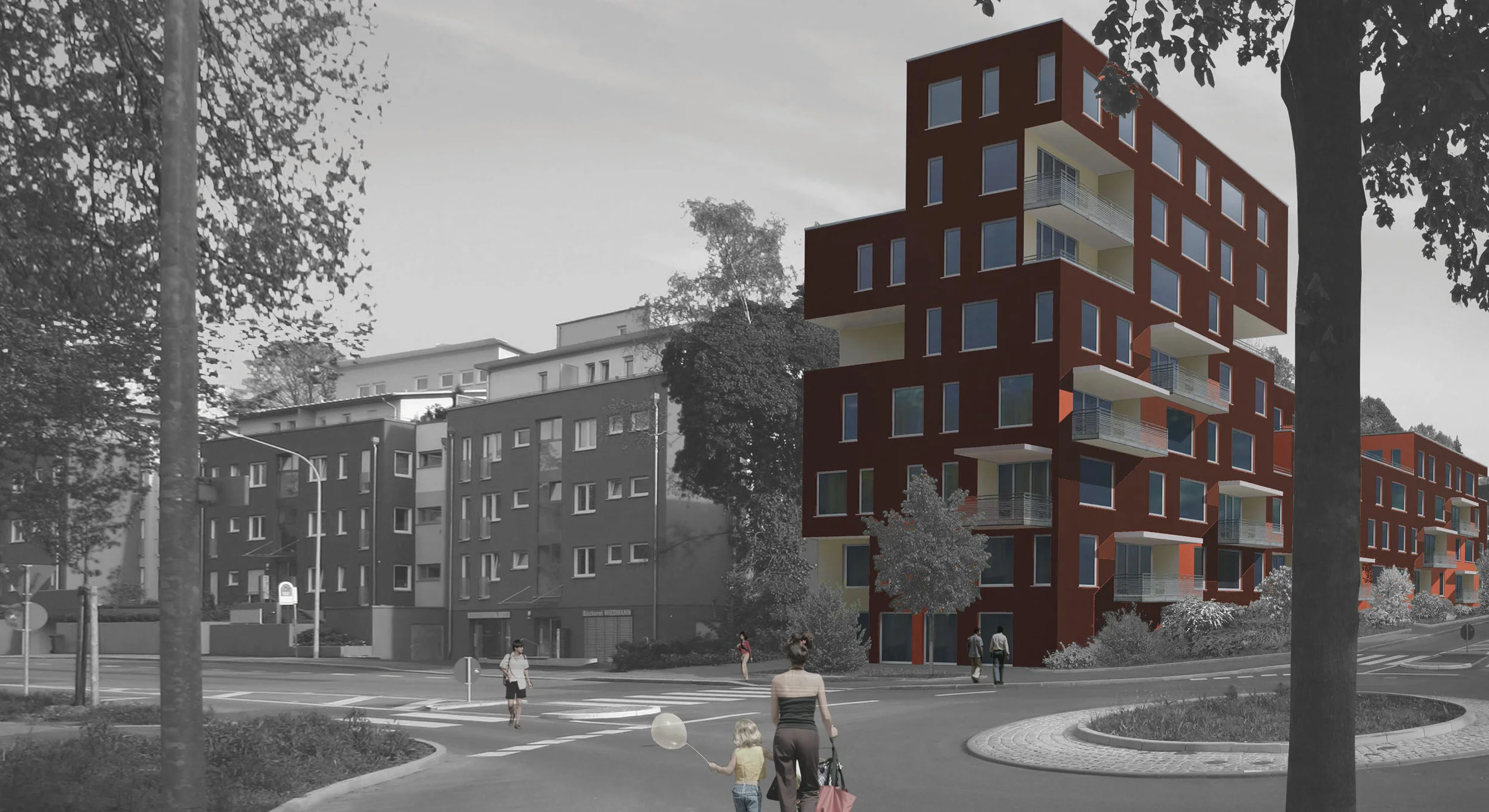Einsteinstrasse
Heilbronn, Germany | Study 2005
The Einstein Tower project is located at the intersection of Jaegerhausstrasse and Einsteinstrasse and lies in close proximity to a new streetcar station. Alongside the new tracks of the streetcar line, dynamic redevelopment has begun which is giving this transforming axis an increasingly urban character. To the east of the site is a relatively new housing project called “Living at the Pfhuelsee“ which has sixty-three units. This project and Einstein Tower are grouped around an existing park. The building code for this site regulates a three story maximum building limit. In conjunction with the urban planners of the city, the changing conditions and context of the Einstein Tower site were studied to find new building solutions. It was determined that the proposed building at eight storeys should act as a visual gateway to the large residential neighbourhood nearby. The new project with an 820 square meter footprint completes the housing block with a unique building. The large volume of the building is consciously placed toward the intersection of Einsteinstrasse and Jaegerhausstrasse. Together with the existing towers located to the west, Einstein Tower helps to create a gateway to the nearby residential area. Toward the south of the site, the Einstein Tower Building terraces down to two storeys where it meets the scale of the neighbourhood. A bend in the building’s form creates an interesting tension.
Program and sustainability The Einsteintower is only a few meters away from the train station which is an ideal location for 28 apartments with a retail unit on the ground floor. The apartments range from a 1-bedroom unit with 60 square meters of floor space to a 4-bedroom unit with130 square meters of floor space. This mixture of unit types accommodates the needs and requirements of different inhabitants from seniors to young families. Landscape The bending form of the new building opens up and connects its inner court to the Pfhuelpark. This opening will be treated with landscape elements. Private and shared roofgardens for the building‘s inhabitants also serve to retain water run-off on the site.
CREDITS
Architectural Design:
AIR studio (formerly ASIR Architekten)
Inge Roecker




