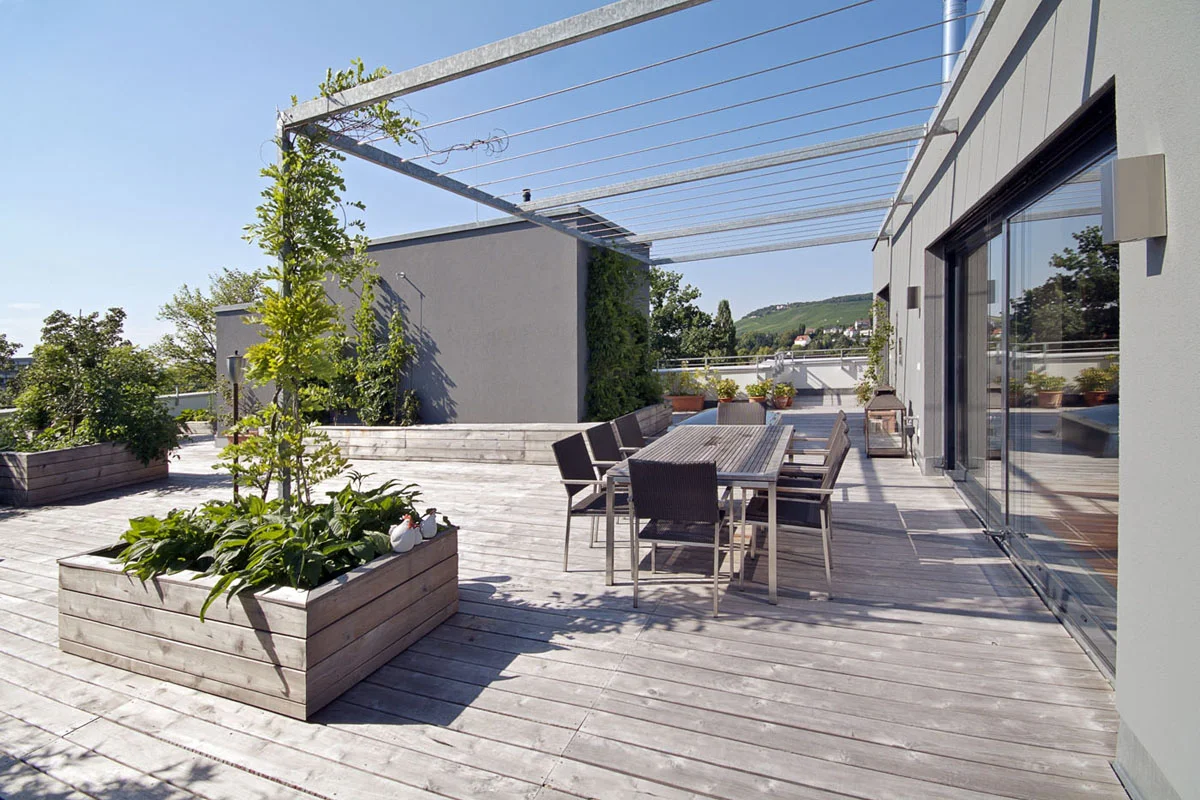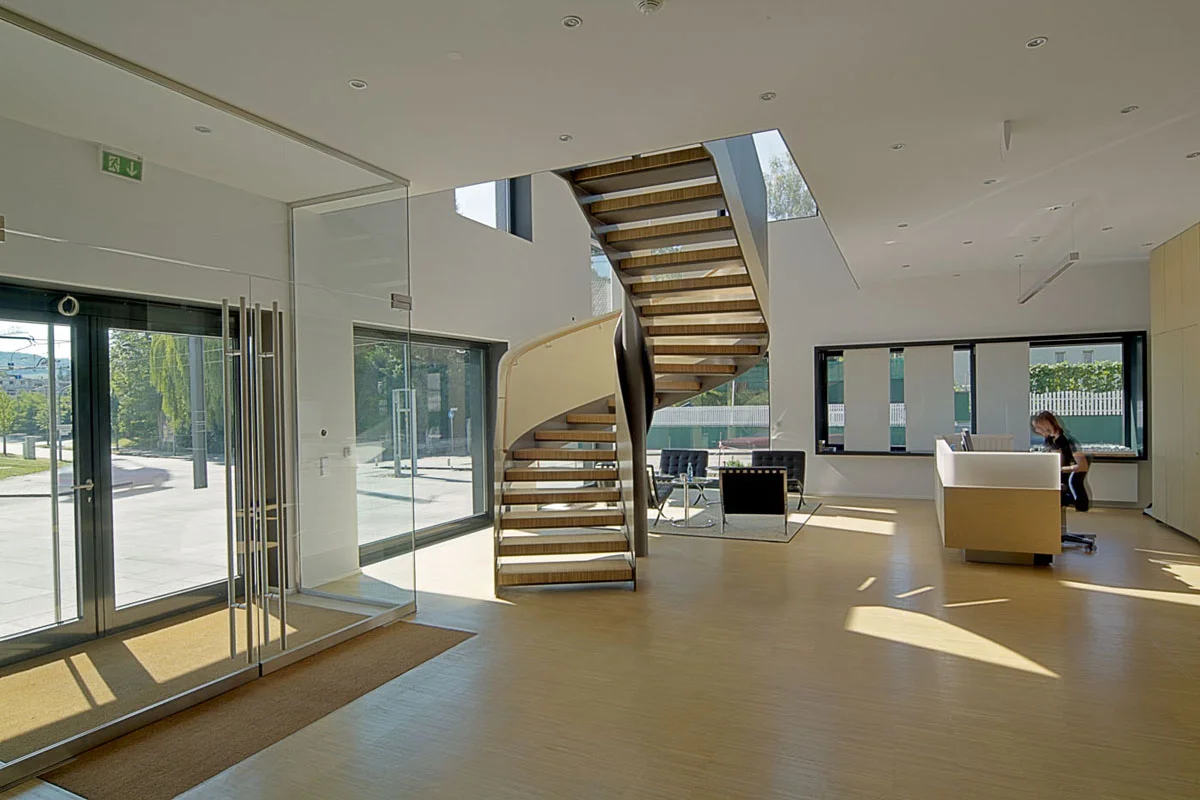Bismarckstrasse
Live-work recontextualized in the urban block typology.
The program change happens horizontally with alternating living and working floors. The apartment floor negotiates the building depth, related to office space requirements, with a terrace around the building.
Both buildings, sitting on a shared platform, engage in a dialogue with each other through form, material, and the environment. The horizontal facade’s articulations along the streetcar line allude to the movement of the passing trains.
The second building is organized differently: the apartments face the garden, and towards the street are the office spaces. A cafe/wine bar at the ground level provides an ideal meeting place for residents and guests








