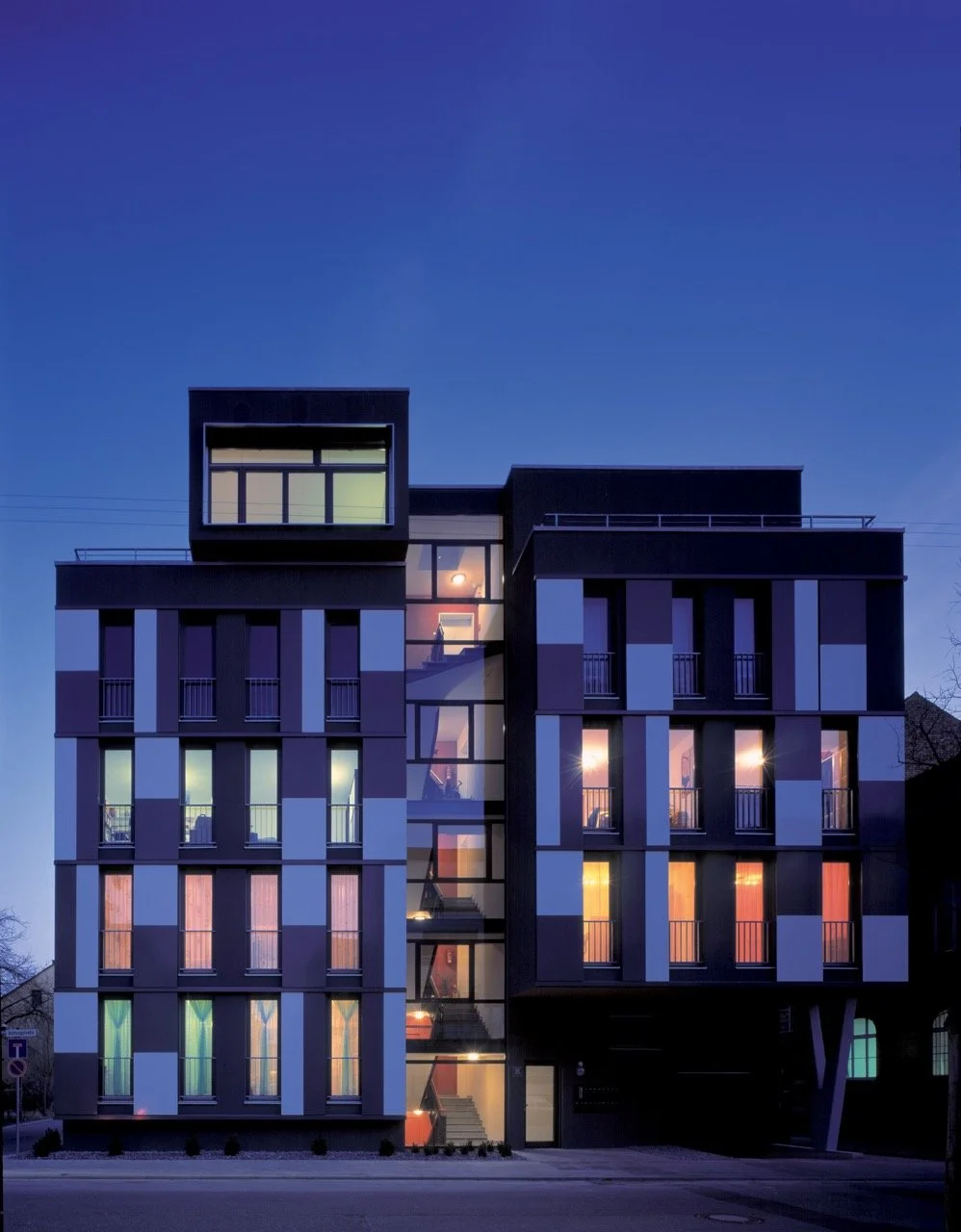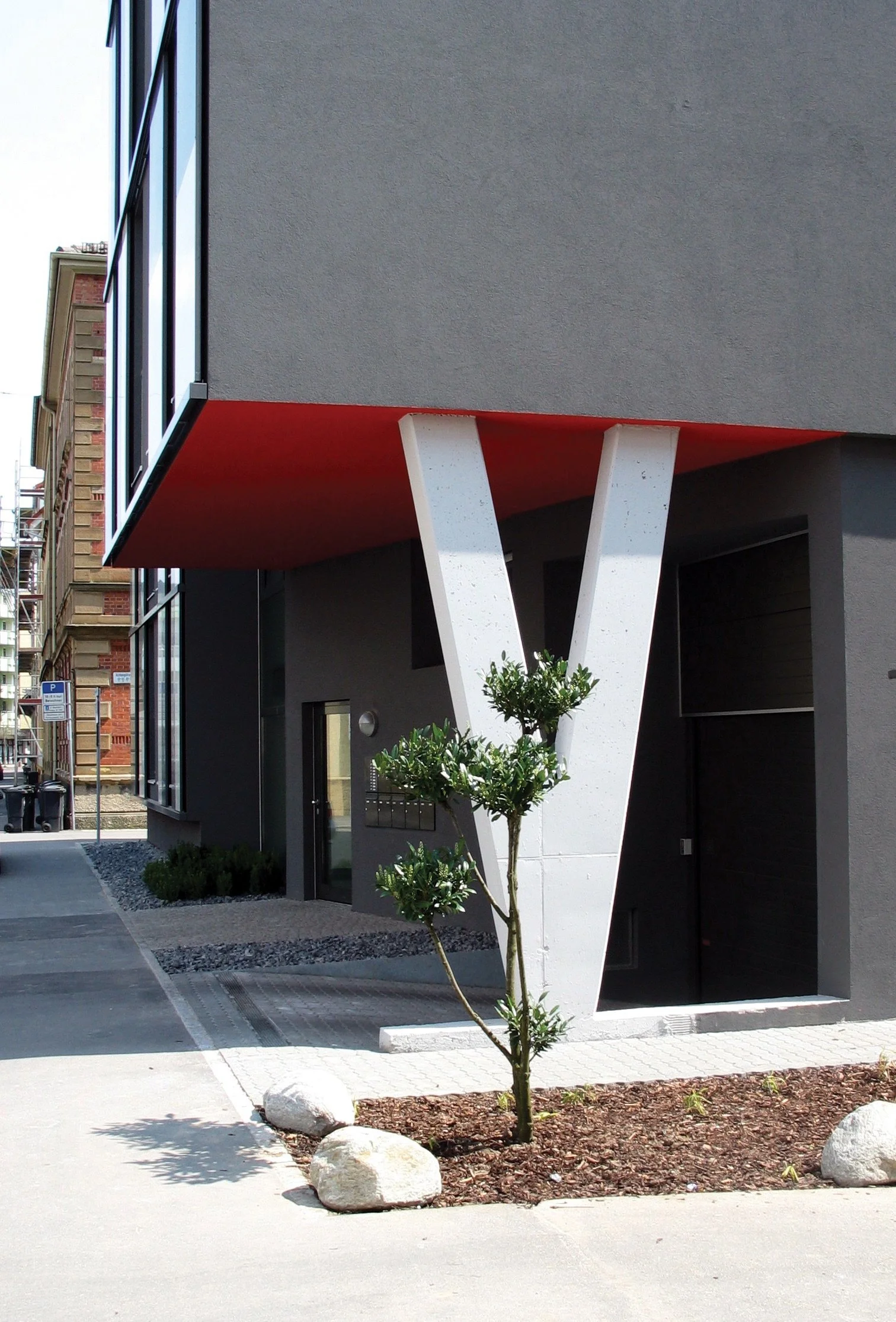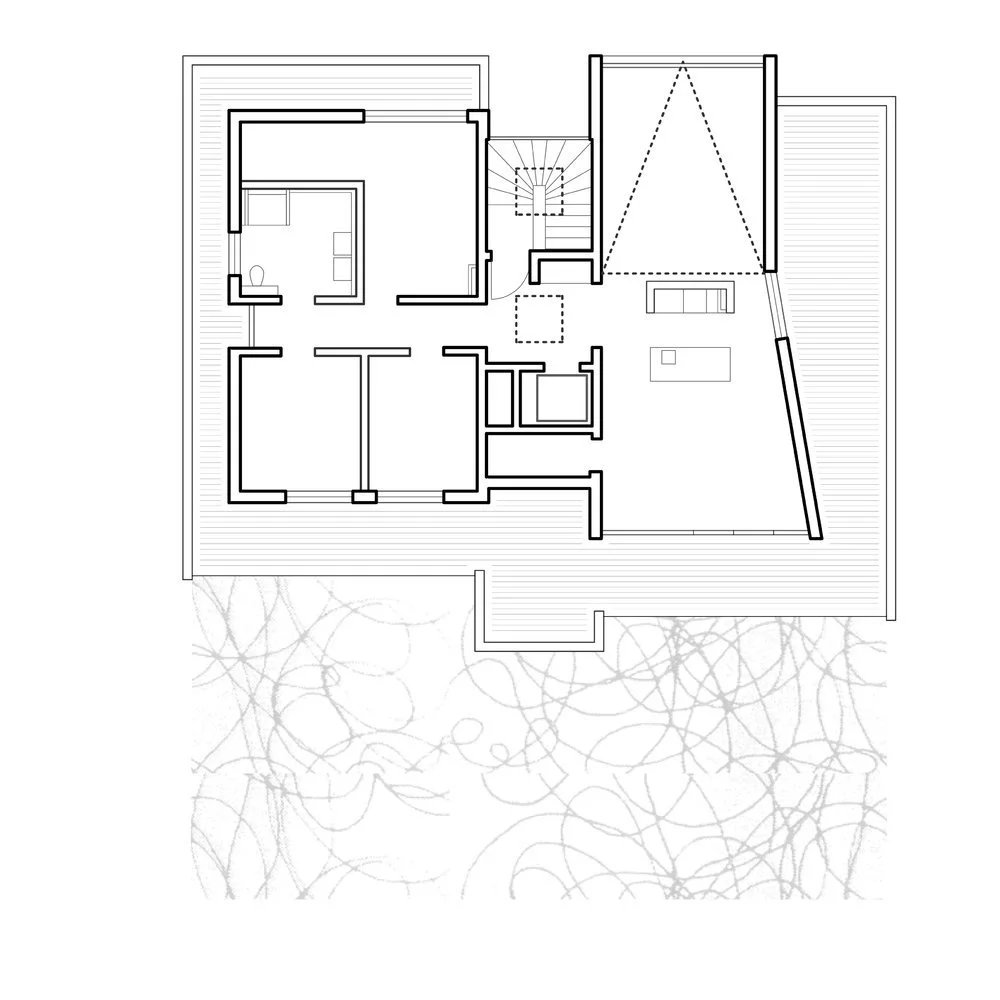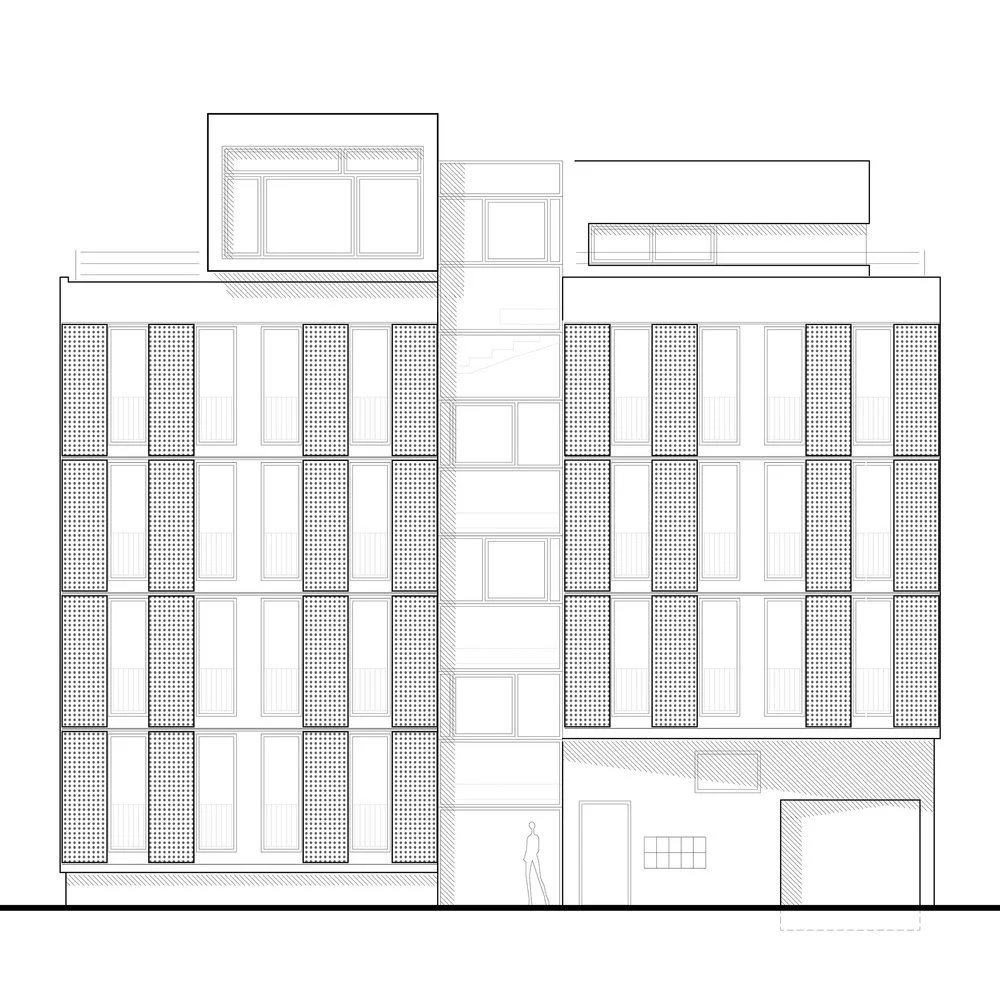Achtungstrasse Residences
Five storey building
8 spacious dwellings
A contemporary approach to home reflects the original character of the historic german neighbourhood.
The Achtungstrasse site is located at the intersection of two streets, and from this intersection, there is a visual axis Mozartstrasse, to a historic villa. This villa is one of the last reminders of a city that was rich in architecture history before the significant infrastructure damage caused by WWII. Our intention is to create a visual link and to develop a dialogue in architectural language between the past and present.
Increasingly, the discussion about the need for urban living opportunities for families arises. We intended to create inner-city housing opportunities that consider the needs of a larger household. There are three 4-room, three 3-room, and one 2-room apartment. The floor plans are designed to allow for a variety of divisions and personal individualization of space. A large terrace, approximately the width of the living, extends to the south and creates the appearance of a larger interior space.
typical floor plan
fourth floor plan
elevation








