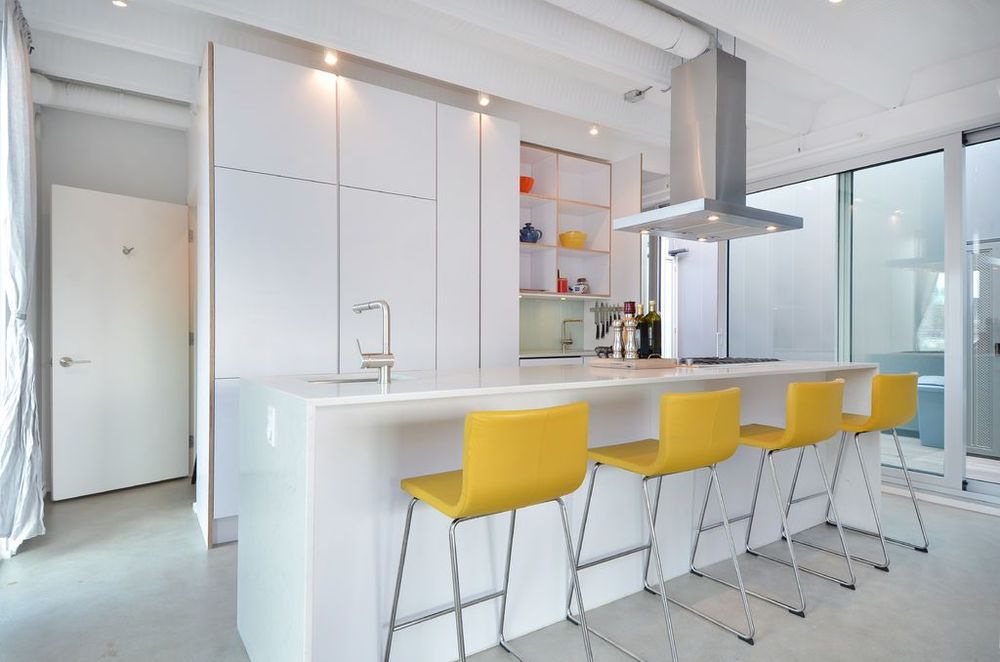219 E Georgia Street
Vancouver, British Columbia | Completed 2014
Vancouver’s Chinatown is under transformation and risks losing its urban architectural character. Currently, only 30% of the neighbourhood’s buildings are protected, leaving 70 % open to new development. As everywhere in the city, lot assembly and large-scale projects are argued economically but threaten the city’s historic fabric. This project, in many ways, typifies the opportunities and challenges of a small lot in a historic neighbourhood.
The architecture of 219 East Georgia follows the historic urban pattern of 25-foot street width. The type and programme are in character with the neighbourhood and pattern of dwellings over street front retail. This ‘shophouse’ typology referred to in the HA-1A District Schedule as ‘Chinatown architecture.’
In keeping with the historic Chinatown pattern, the street facade is mostly glazed, and the side façade is flanking the lane has a significantly different expression, creating a contrast between the structural/loadbearing side wall and the predominantly glazed street façade. There are four living units per floor and two double storey family units with gardens. A communal roof deck is accessible to all residents.
CREDITS
Building Design:
AIR studio (formerly ASIR studio)
Inge Roecker
Birmingham & Wood
Architect on Record
Photo Courtesy of Vancity Lofts
Photo Courtesy of Shaz Karim, Sotheby’s Realty.
Photo Courtesy of Shaz Karim, Sotheby’s Realty.
Photo Courtesy of Sotheby’s Realty





